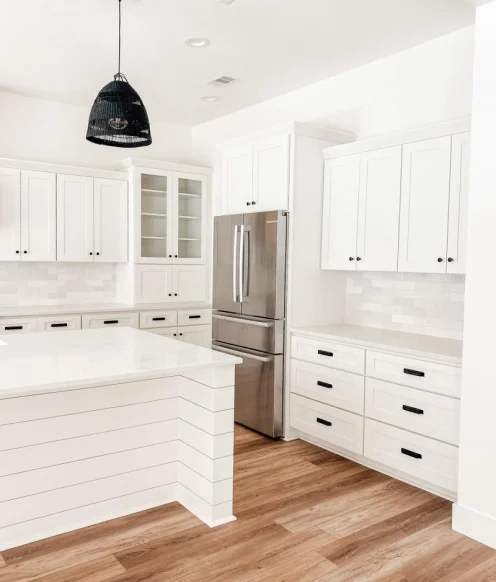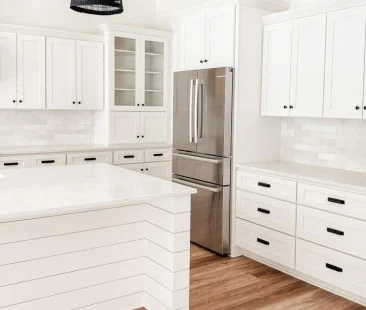If you’ve really dug deep into the annals of kitchen renovation and house construction, you might have come across this term before. If you haven’t, this might be an eye-opening revelation! In either case, hopefully this will give you some great ideas for your next kitchen project. Specifically, what is a soffit wall, and how do you build it into new or existing kitchen cabinets?
What Is a Soffit Wall?
Part of the confusion is that there are a couple of different usages for this term when it comes to home improvement and construction. In one usage, the soffit wall is the portion of a house or building’s exterior that fills the gap between the roof and the structural outer wall of the house, also known as the eaves.
In this case, however, we’re talking about a façade that extends upward from the front edge of the upper wall cabinets in a kitchen cabinet design, all the way to the ceiling. Soffit walls can add a tremendous amount of elegance, and a feeling of immense quality to a kitchen, as it makes it look like the cabinets were built in to the house from the very beginning. The best part is, it’s easy to add them to new RTA kitchen cabinets to create a unique look that will wow your family and friends.
How to Build a Soffit Wall – The Simple Way
In their simplest form, soffit walls are very easy to build. In essence, you just measure the width and depth of each entire section of cabinets, and the height of the gap between the top of the wall cabinets and the ceiling. It might help to measure it at several points, or to run a level along the ceiling just to be sure, as certain types of ceiling, especially stippled designs, or ceilings that have been painted many times, or are older, might not be as perfectly flat as you may think!
Each soffit wall is then just a box of thin lumber, cut and assembled into a C shape, and screwed in place on top of each wall cabinet section. The disadvantage of the “simple way” is that it does put some of the weight of the soffit walls on the top of the cabinets. If you’ve anchored them properly into wall joists, it shouldn’t be a problem, but if the cabinets do sag over time, you’ll wind up with a gap between the top of the soffit wall and the ceiling. Stay tuned for our next blog to learn an easy trick to solve this problem!
How to Ensure a Proper Finish
There are two ways to ensure a proper finish, so that your soffit walls match the rest of your cabinets. The easy way is to order some extra end panels, and then cut them to the size you need. You will need to be careful as you cut, not to use too coarse a blade, or you’ll chip the edges, but if you’re careful, you can use end panels, or decorative end panels for the visible areas, along with some simple pine lumber to build a frame behind them to keep it all sturdy and properly aligned.
Alternatively, you can order a couple of pints of stain with your cabinets, and buy some lumber of the same kind of wood from your local DIY store, and build your soffit walls out of that.
Combine Soffit Walls and Crown Molding
Rather than just going straight up to the ceiling, consider adding crown molding to the tops of the soffit walls. This allows you some more freedom to not exactly match the contour of the ceiling with the soffit walls, though you’ll definitely need a flat ceiling to pull it off. You can sand off any stippling easily, since only the front edge of the sanded area needs to be cleanly defined.
The other benefits of using crown molding (aside from the more elegant styling of course!) are that you can hide any blemishes created in the trimming of the end panels you use to create the soffit walls, and that you can easily add some L-brackets into ceiling joists, to hold the soffit walls’ weight. The brackets can then be hidden by the crown molding for a clean, professional finished appearance!
RTACabinetStore.com employs professional kitchen design consultants who are available to help you design the kitchen of your dreams. Sign up for your free, no obligation design now!










