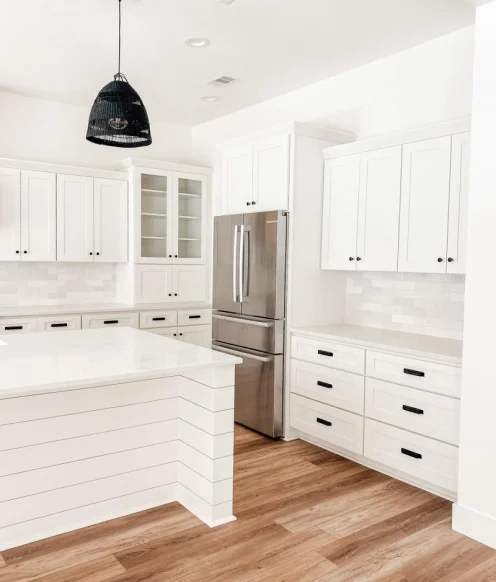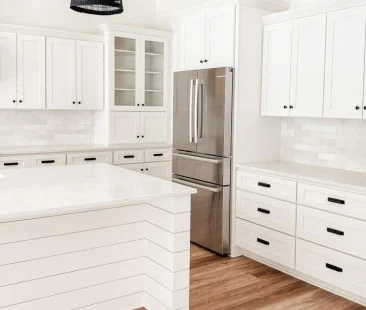A question we get asked a lot is how much adding an island to a kitchen will cost. This is a somewhat difficult question to answer, because what an island means to you has so much to do with the cost. To just throw out a number for a basic, narrow, five-foot island, you can probably build an RTA cabinets island for something like $600. The thing is, that isn’t much more meaningful than if you asked us “How much does a car cost?” and we told you “$10,000.” If you’re looking for a minivan or SUV for a family of five, that answer is simply irrelevant.
Instead, let’s look at some of the things you should be considering to decide if an island addition is right for you, and options for what it might include, and go from there.
Do You Have Space for an Island?
Much of the time, the answer to this question, sadly, is going to be “no.” Work space is important in a kitchen, so you need to account not just for the space you need to maneuver, but the space you need to move in while appliance and cabinet doors are open. Chances are, if your kitchen is spacious enough that once you account for that space to have an island—typically three feet from every counter edge—it would have been built with one.
If your kitchen does have the space, then let’s continue.
What Do You Envision Using Your Island For?
If all you need is extra work space, then a basic kitchen island countertop might be enough, and you may be able to add an island for a pretty low amount, maybe even as low as that $600 we tossed out there earlier. Often times, however, islands are used for more than that.
Specifically, they’re used to modify the kitchen’s work triangle, the triangle of workspace defined by the fridge, stove, and sink. By locating the sink or range in the island, you can dramatically alter the workflow of the kitchen. Alternatively, by adding a second oven, second cooktop, or prep sink, you can expand the functional work space of your kitchen from one cook to two or more, making holiday feasts and family gatherings a lot easier to cook for.
If that’s the case, though, there is no easy answer to the question of cost. Is the stove, oven, or range top you intend to use gas or electric? In either case, you’re probably going to have to run gas lines or high-voltage wiring under the floor to the island. You’ll probably also need to install a new range hood that will need to vent through the roof of the house, or perhaps over to a nearby wall through ducts. Adding a sink? That’ll take some new plumbing. In any case, as you can see, if you’re looking to do more than just add more counter space and storage space, the estimate is going to be a lot more complicated than we can answer here.
That doesn’t mean we can’t help, however. Our professionally trained kitchen design consultants would be happy to talk to you about your ideas of expanding your kitchen, to give you a sense of how plausible it might be. Often, they can put you in touch with a qualified contractor to do the heavy-duty work of installing new plumbing or electrical wiring, along with the duct work for a hood. We work with great contractors all over the country, who are familiar with our products and are happy to work with them. To get started with your free consultation today, click here, and we’ll be in touch















