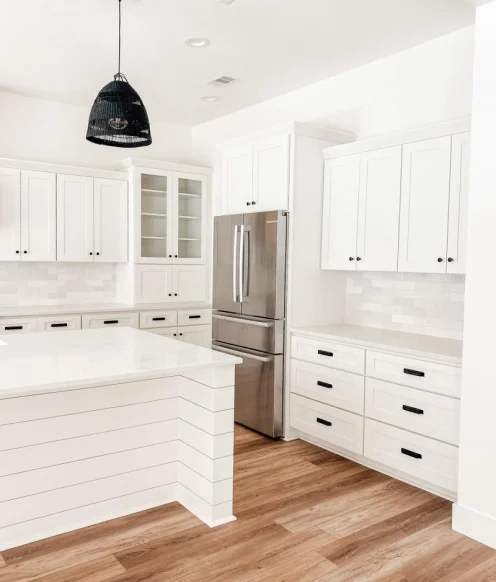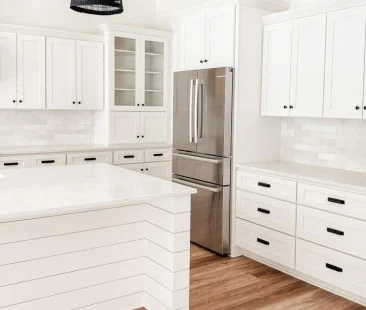Having a small bathroom can be an enjoyable challenge for your inner interior designer, but for most of us, they are a total nightmare! Small-space living, however, is a fact of life, with apartments, condos, and even houses being designed with compact floor plans to increase utilization, lessen costs, and reduce carbon footprints.
If your bathroom bears the brunt of limited square footage, you may be worried that the space will appear cramped and uncomfortable. Luckily, with smart planning and a little creativity, you can turn even the tiniest of bathrooms into a functional and stylish oasis.
Let’s explore four clever space-saving designs for small bathrooms to maximize the layout and make things look magically more open.
1. Optimize Your Space with a Vanity Kit
If you want to maximize the functionality of your small bathroom in one easy, straightforward go, then opting for a vanity kit is a great option.
Vanity kits are designed to maximize space efficiency, offering practicality and organization. They typically combine a sink or basin with storage space and a countertop, delivering one simple unit that acts as the bathroom’s central or main feature. Many vanity kits often come with drawers, shelves, compartments, and sometimes even hidden storage areas, providing a designated spot for all of your essentials.
Some vanity kits are fully customizable, so you can tailor them to fit your specific needs and available space – even in the tiniest of bathrooms!

2. Be Strategic with Storage
Beyond the storage offered by your vanity kit, you can also implement other storage solutions that are strategically decluttering. Utilizing your wall space is a must, and with so many options, you can find an arrangement that’s suitable for any style. From mirrored cabinets and open shelving to freestanding units and sliding door cabinets, you can hide all those toiletries, towels, and cosmetics so they don’t impede on the room’s overall vibe.
You can also quickly add storage solutions like wall hooks, rods, and racks to give things a place of their own.
3. Add Mirrored Walls
In addition to the bathroom’s storage solutions and furnishings, you can always make a space feel instantly bigger by adding mirrors.
In a small bathroom, adding a mirror across an entire wall can double the spaciousness (even if it’s merely an optical illusion). This tactic can be particularly effective above a vanity, stretching for the entire length of the cabinetry.
Mirrors are also wonderful for reflecting light, so you can maximize the lighting that the room receives from your light fixtures or windows. All in all, the combination of more light and added depth perception will result in a more open-looking bathroom.

4. Install a Wall-Mounted Toilet
Last but not least, a final design idea for small bathrooms to maximize space is to trade your freestanding toilet for a wall-mounted one. Wall-mounted toilets are excellent space-saving fixtures because they free up valuable floor space.
Their minimalist look and clean lines create a sophisticated look, enhancing the bathroom’s overall aesthetics. Plus, without any visible tank or base, wall-mounted toilets are much easier to clean! You just have to make sure that there’s plenty of space within your walls to house the tank and plumbing.
Ready to get started? Create your dream bathroom layout with our vanity kits.















